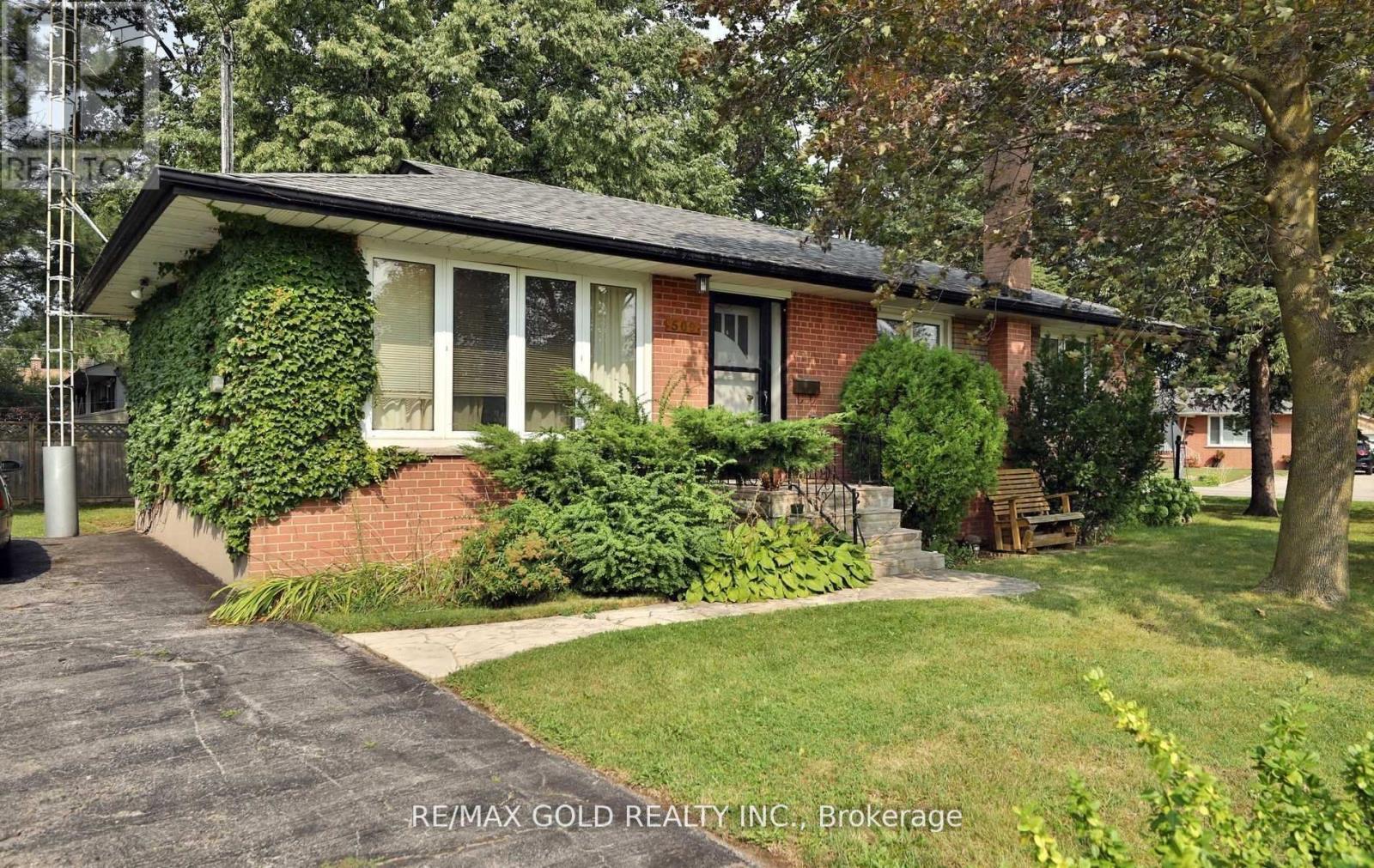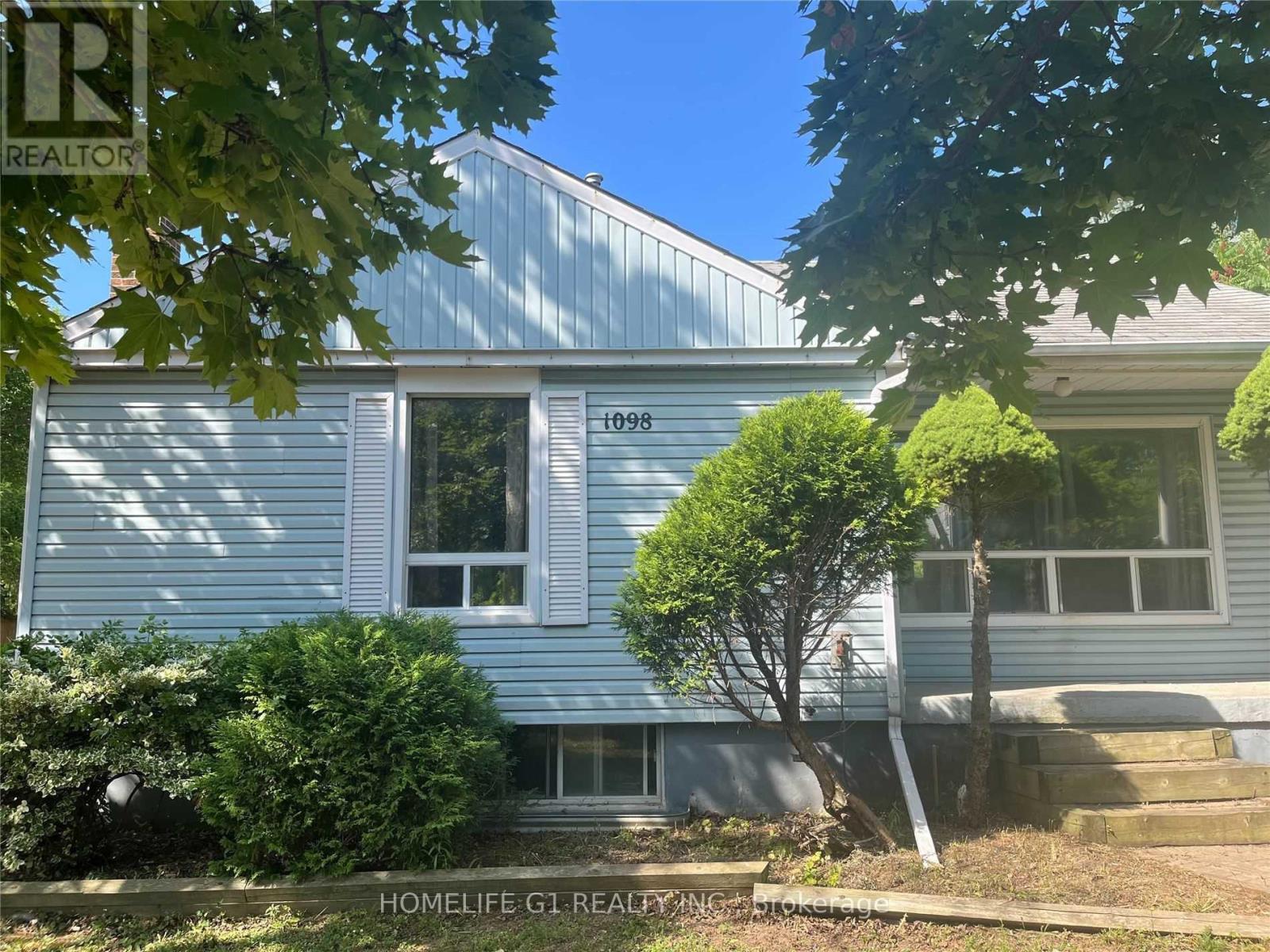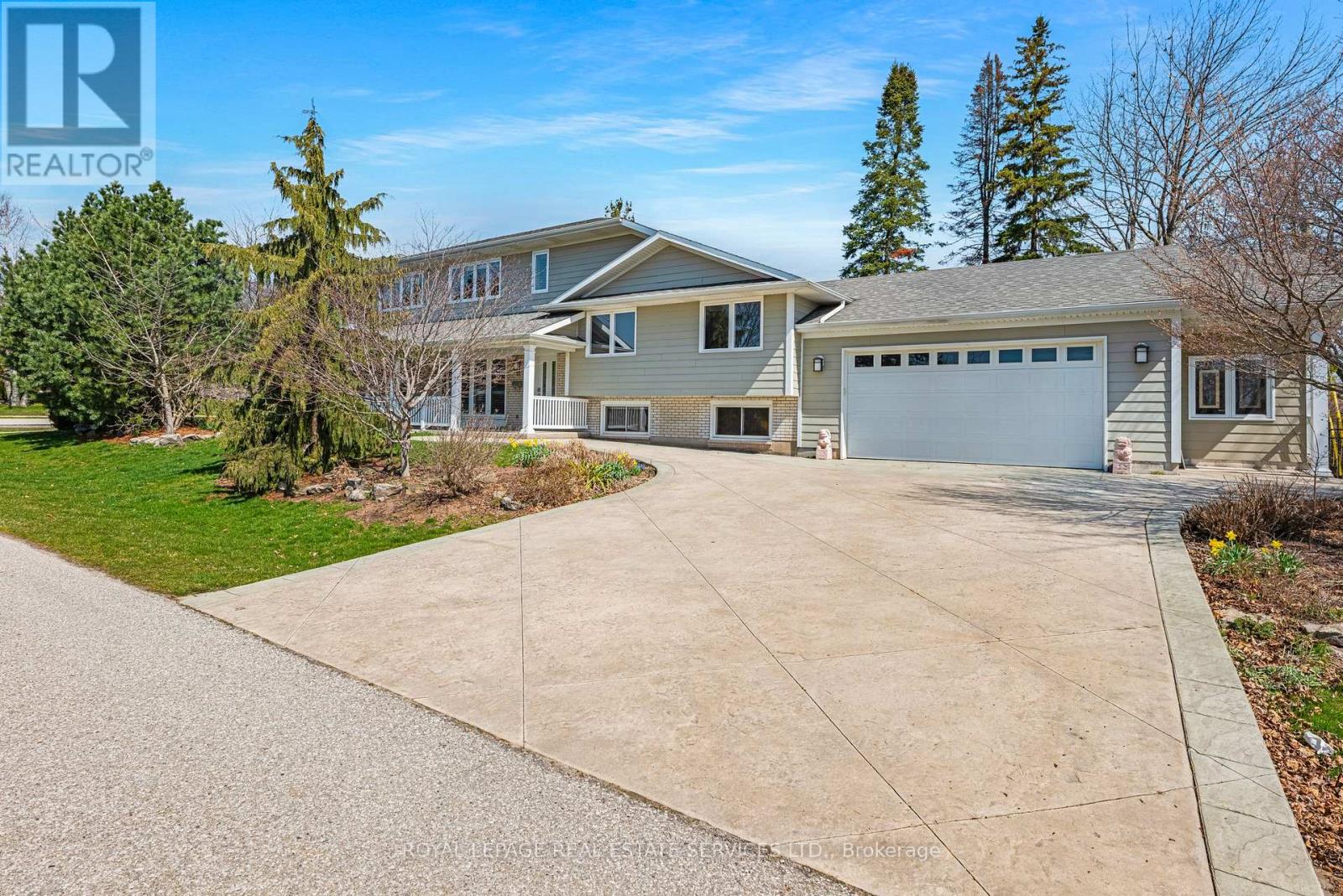Free account required
Unlock the full potential of your property search with a free account! Here's what you'll gain immediate access to:
- Exclusive Access to Every Listing
- Personalized Search Experience
- Favorite Properties at Your Fingertips
- Stay Ahead with Email Alerts





$1,550,000
1241 RICHARDS CRESCENT
Oakville (College Park), Ontario, L6H1R5
MLS® Number: W9510641
Property description
This beautifully renovated home features timeless finishes combining style and functionality and stunning curb appeal. It is located near peaceful walking trails, green spaces, and a golf course. The open-concept main floor includes a bright white kitchen complete with an island and breakfast bar seating. There is ample space for a large dining table, and it offers a walkout to the deck and a manicured backyard. The finished basement features large windows that create a spacious recreation room with built-in storage, an additional bedroom, and a 3-piece bathroom with heated floors, as well as direct access to the garage. Don't miss this opportunity. **** EXTRAS **** Water Irrigation System Backyard Plus Landscape Lights, 5K Spent On Perrenials, Ring Camera Front And Back, Ecobee Smart Thermostat, Epoxy Floor &Trusscore Pannelling In Garage, Gas Hookup for BBQ, Leaf Guard On Gutters, Plus/Plus
Building information
Type
*****
Amenities
*****
Appliances
*****
Architectural Style
*****
Basement Development
*****
Basement Features
*****
Basement Type
*****
Construction Style Attachment
*****
Cooling Type
*****
Exterior Finish
*****
Fireplace Present
*****
FireplaceTotal
*****
Flooring Type
*****
Foundation Type
*****
Heating Fuel
*****
Heating Type
*****
Stories Total
*****
Utility Water
*****
Land information
Amenities
*****
Fence Type
*****
Landscape Features
*****
Sewer
*****
Size Depth
*****
Size Frontage
*****
Size Irregular
*****
Size Total
*****
Rooms
Main level
Bathroom
*****
Bedroom 3
*****
Bedroom 2
*****
Primary Bedroom
*****
Kitchen
*****
Dining room
*****
Living room
*****
Lower level
Bathroom
*****
Bedroom 4
*****
Recreational, Games room
*****
Courtesy of ROYAL LEPAGE REAL ESTATE SERVICES LTD.
Book a Showing for this property
Please note that filling out this form you'll be registered and your phone number without the +1 part will be used as a password.









